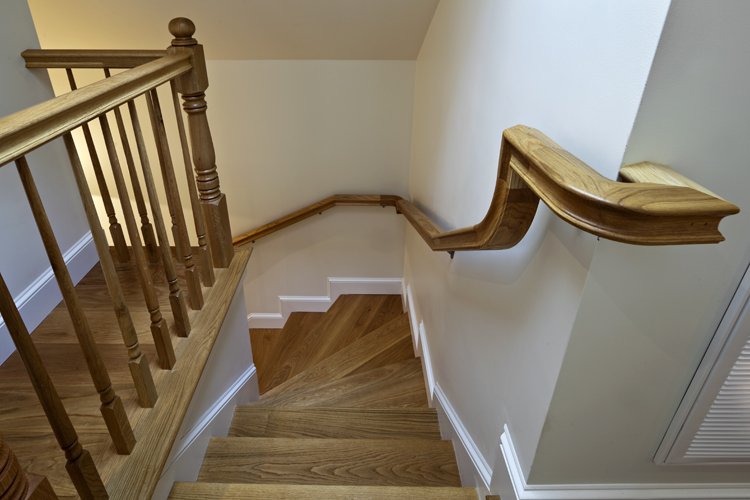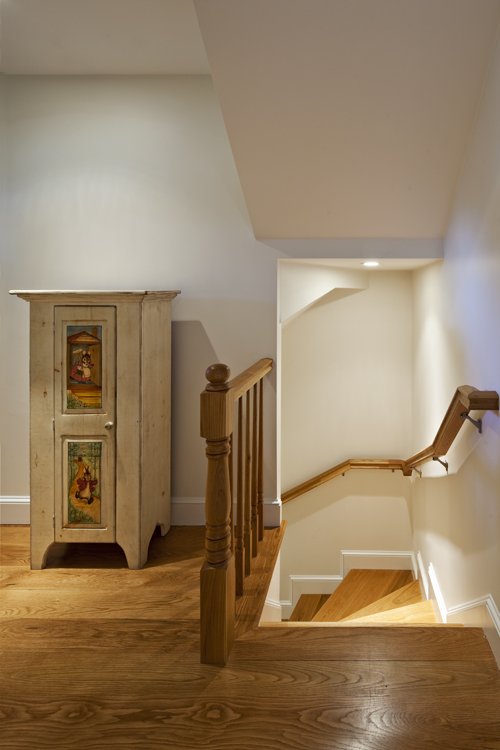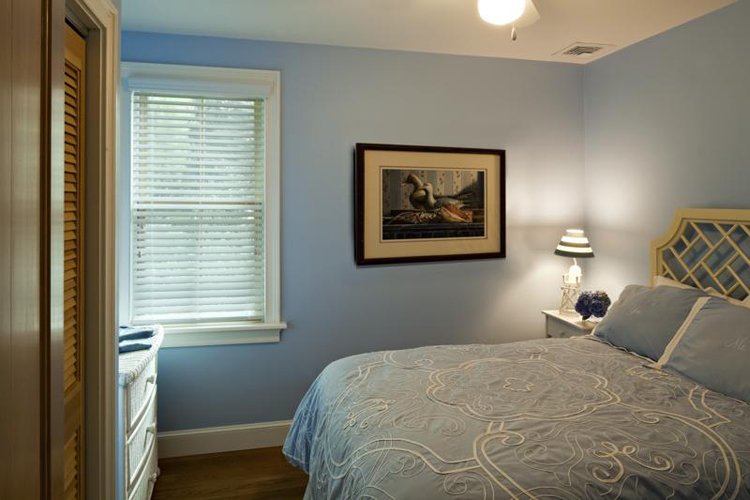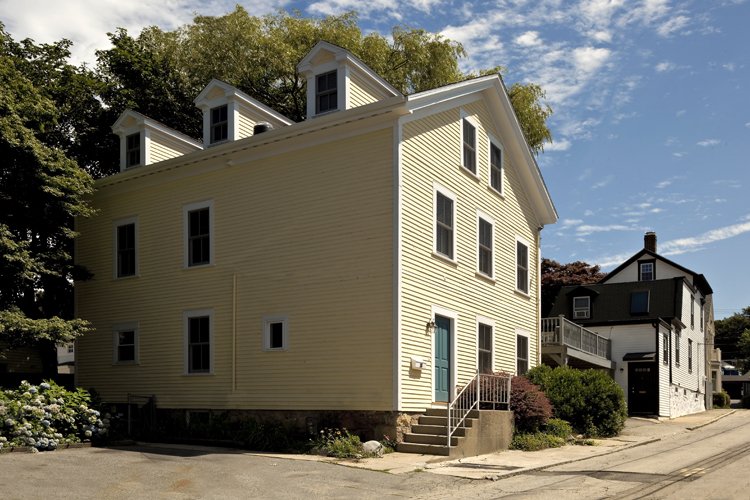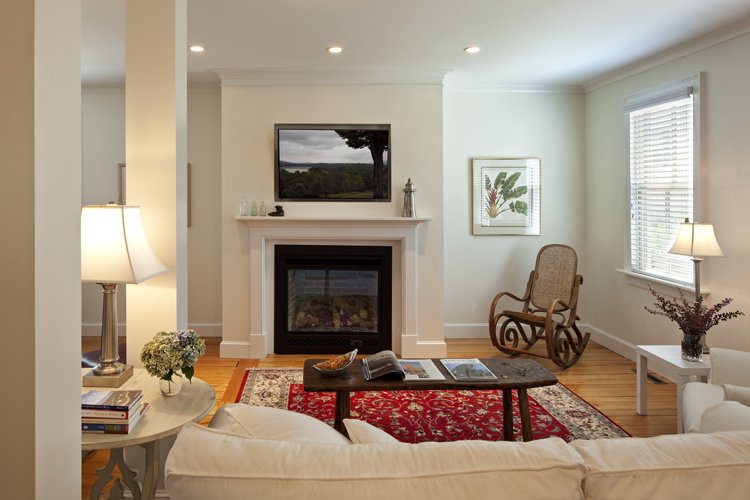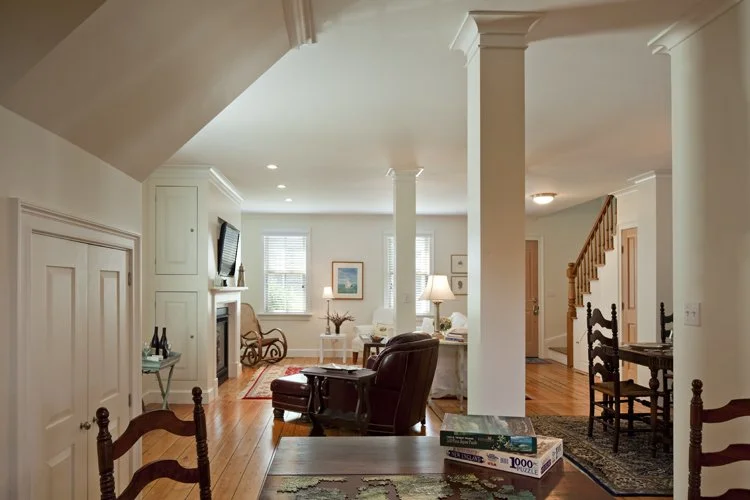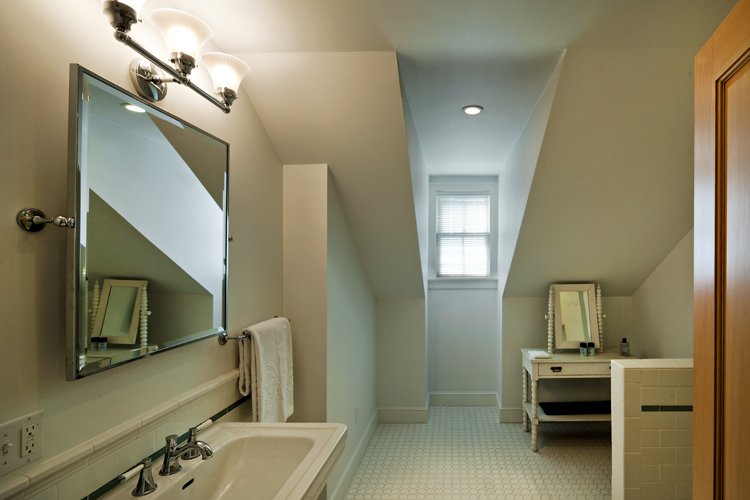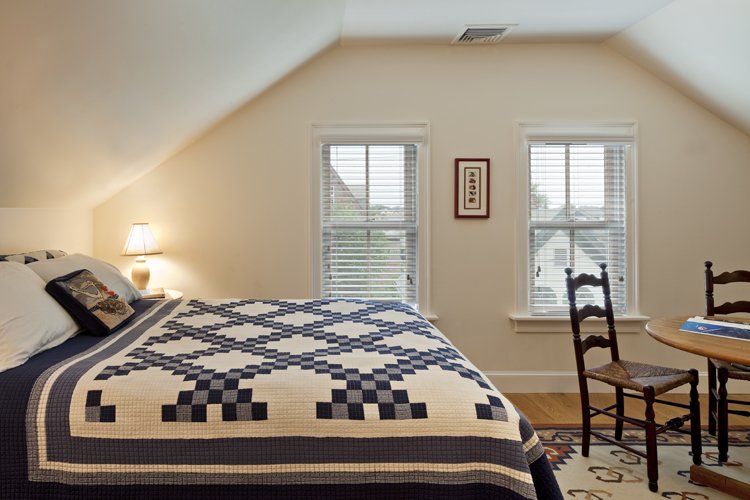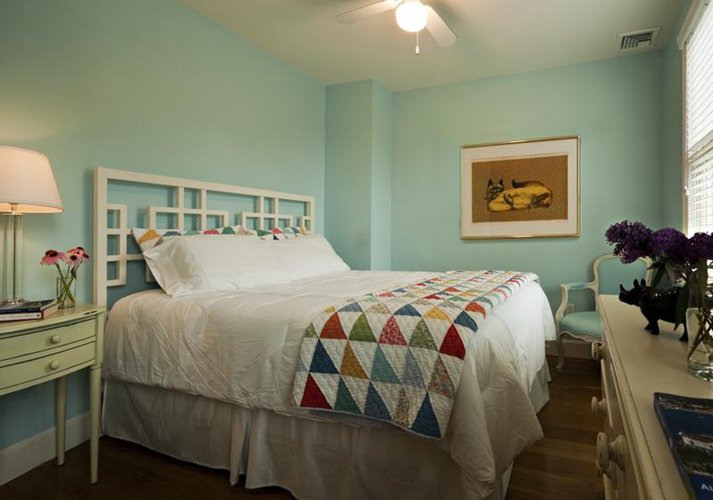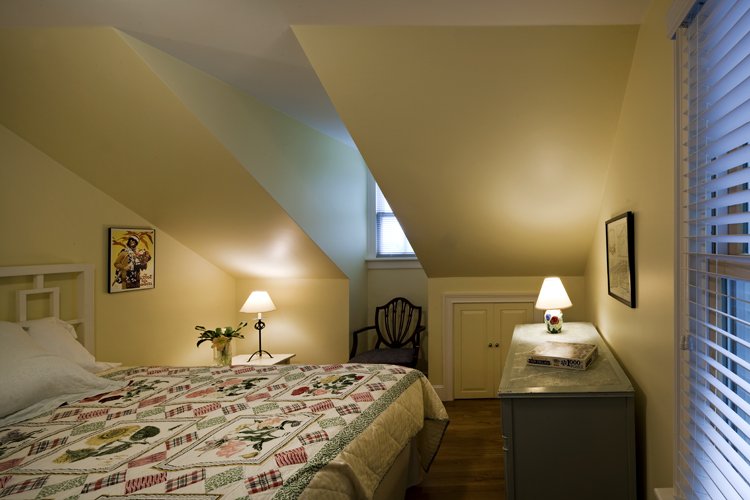Squareknot
Newport, RI
This 1880's Greek Revival house on the edge of the original town limits of Newport, RI had experienced many changes in its lifetime. It was built as a single-family home with broad front porch and then converted to a two-family house in the 1930s and back to a single-family residence in the 1990s, losing the porch along the way. The prior renovation involved creating openings in existing walls on the first floor and a new kitchen. The bedrooms and bathrooms on the second and third floors were still laid out for a two-family house with a separate enclosed back stair and hall. A complete gutting of the second and third floors necessitated addressing structural issues that were uncovered. The solution involved removing the entire roof structure and adding a post and beam system throughout the house and anchoring it in new basement footings to support the new roof built to meet 2008 Hurricane Codes. Three dormers symmetrically placed facing west opened up views of Newport Harbor and Fort Adams that were previously not seen through the existing two dormers.
Crumbling brick chimneys to vent the gas furnace and hot water heater were also removed and two new gas fireplaces were installed, one in the living room and one in the master suite. The first floor was gutted and renovated while not disturbing the fairly new kitchen. The renovation resulted in restoring the original second-floor landing at the main stair. The very steep and narrow back stairs were replaced with a winding stairway to meet current codes. All rooms and bathrooms were designed to allow for cross ventilation and natural light, along with a solar tube skylight in one of the windowless bathrooms. Vinyl windows were replaced with all-wood Marvin windows that duplicate the original double-hung windows. A new HVAC system including a natural gas furnace and central air conditioning was installed along with a natural gas tankless hot water system. All new white oak 6½" wide flooring was installed on the top two floors and reclaimed Eastern White pine was found to match the existing first-floor wood.
Since the owners were on a tight budget due to the extensive structural work that took place most of the furniture was purchased at local antique malls and consignment shops along with reupholstered furniture purchased with the original house.
