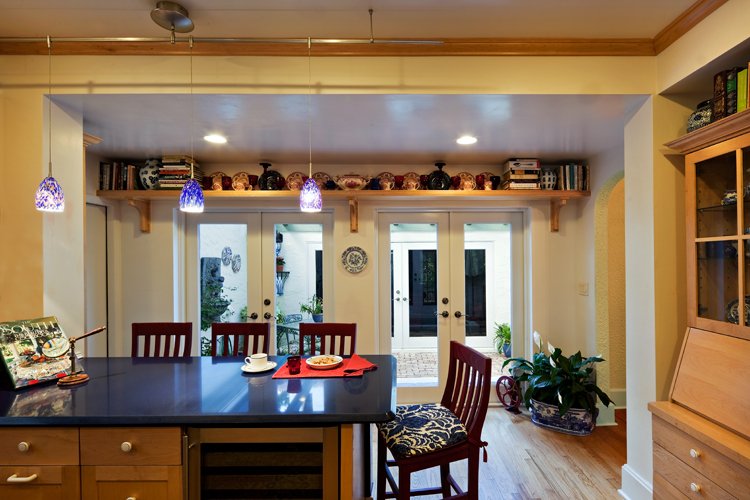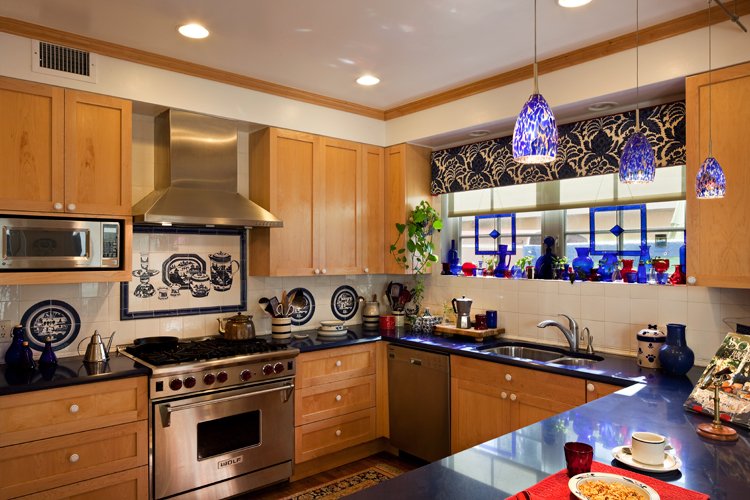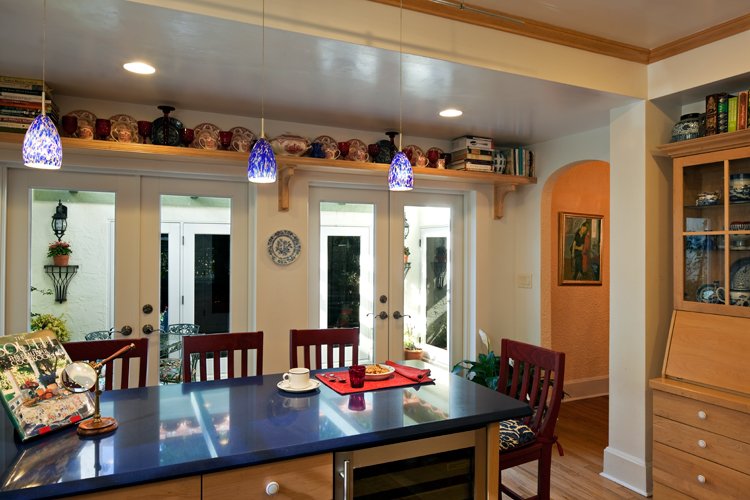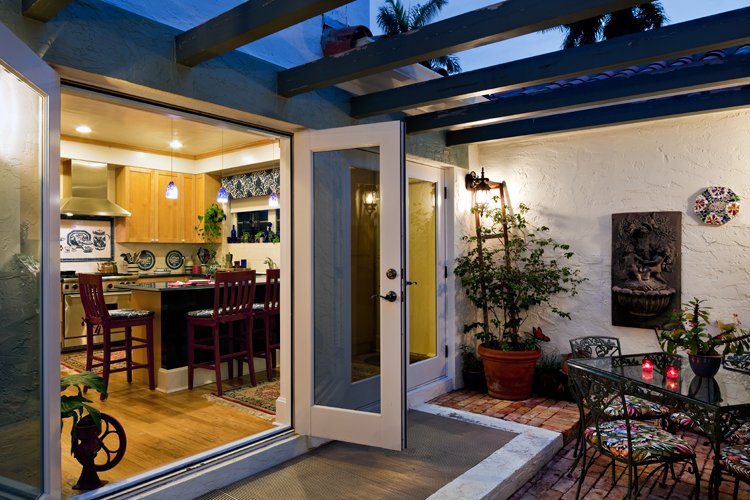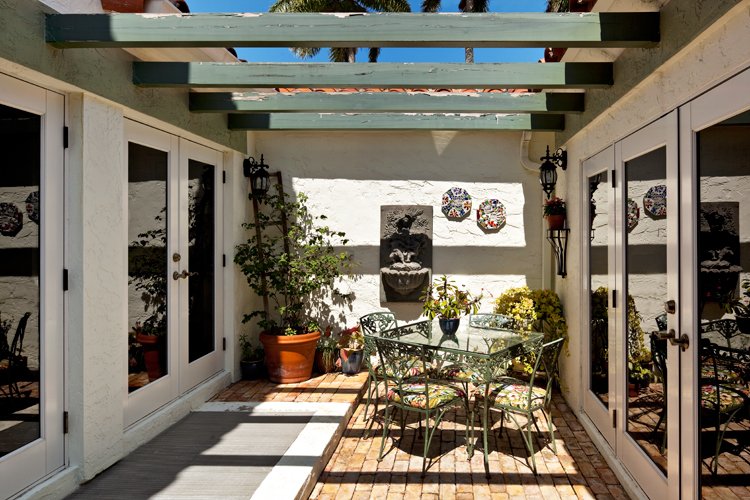The Bargello Renovation
Coral Gables, FL
The Bargello kitchen and courtyard garden encompassed a former exterior entry stoop and interior breakfast nook with the existing kitchen. The client wanted to open up the kitchen to the small courtyard directly outside through the breakfast area and back entry, yet the entrance stairs to a rare Coral Gables basement were positioned next to the house. Once the structural issues of removing the wall between the back entry and breakfast nook were resolved, two new pairs of French doors could be installed in the exterior wall. To allow for access to the basement while still allowing light and air to filter into the subterranean space, a closely spaced industrial sidewalk grating, cut into small sections for easy removal, was utilized and incorporated into a new landing.
Between the dining room and kitchen, an existing single opening was eliminated and additional arched openings were made in the wall to provide more circulation space through the kitchen and a new gallery overlooking the courtyard
